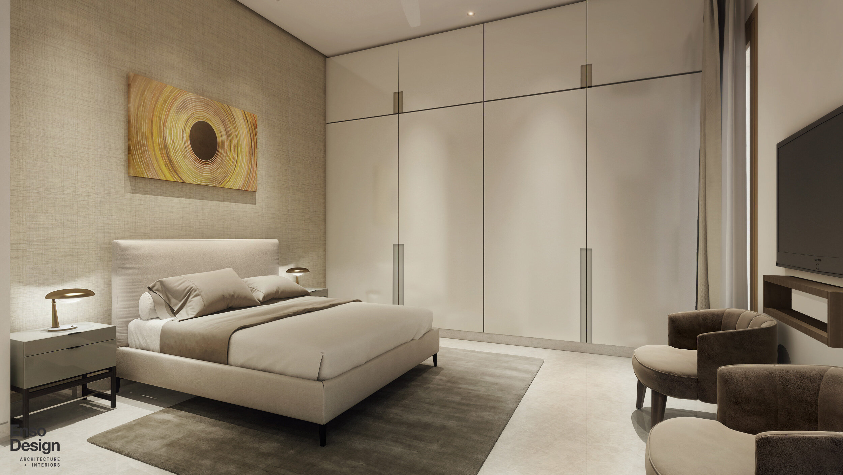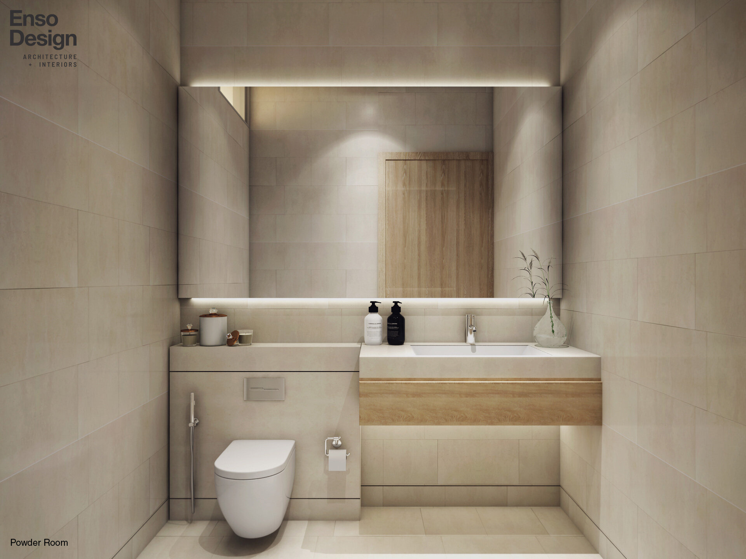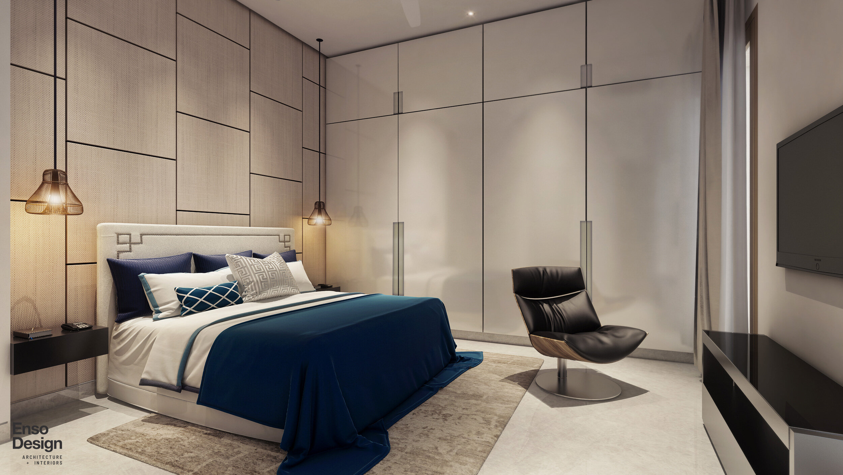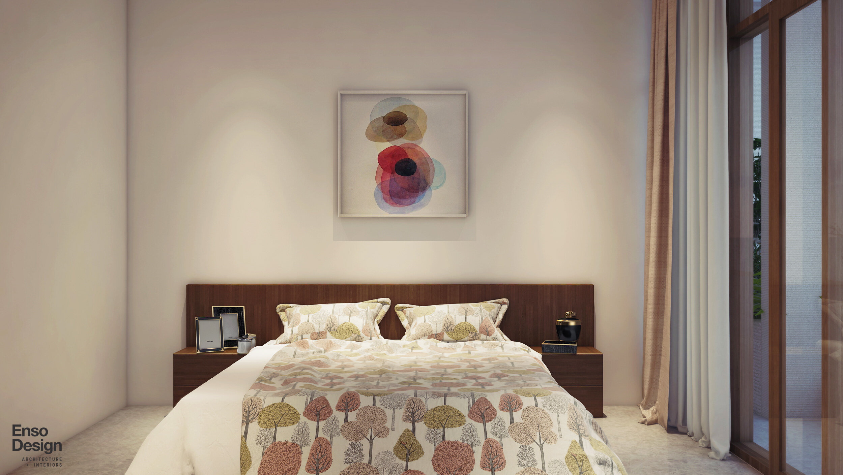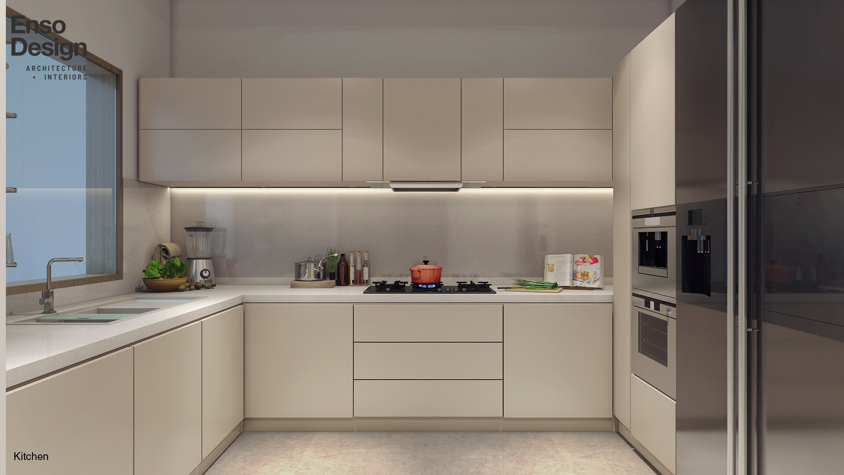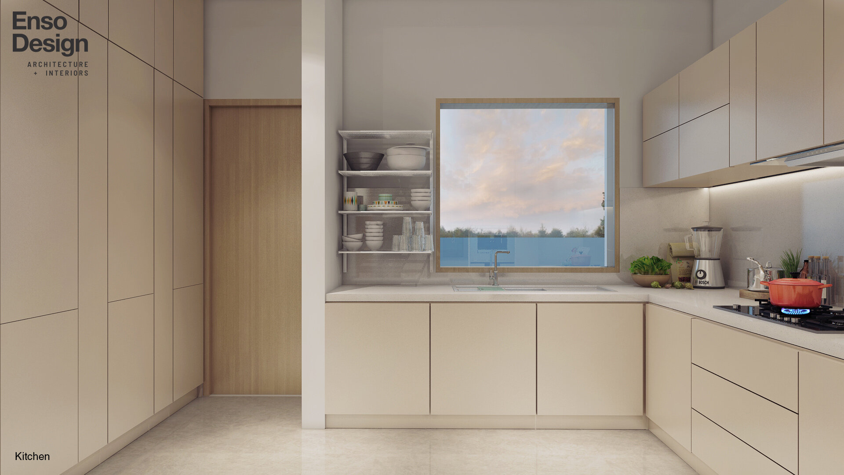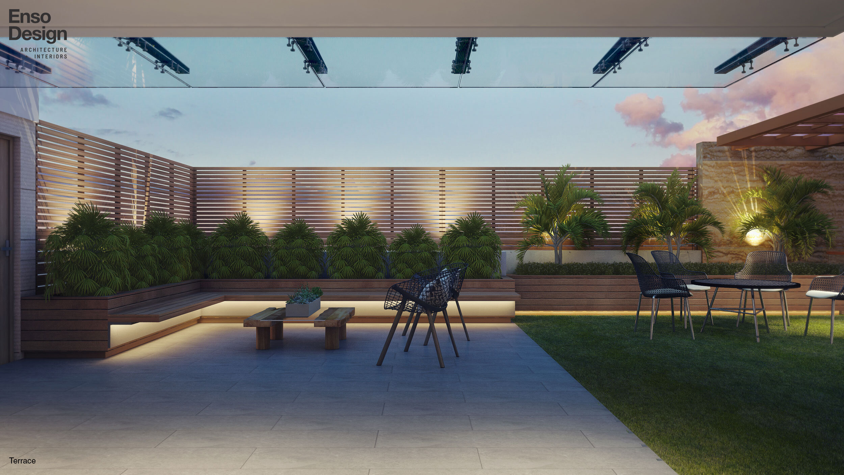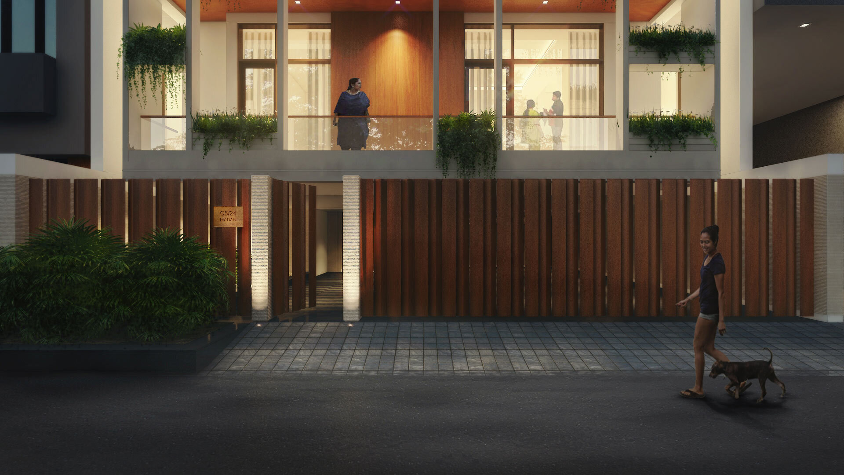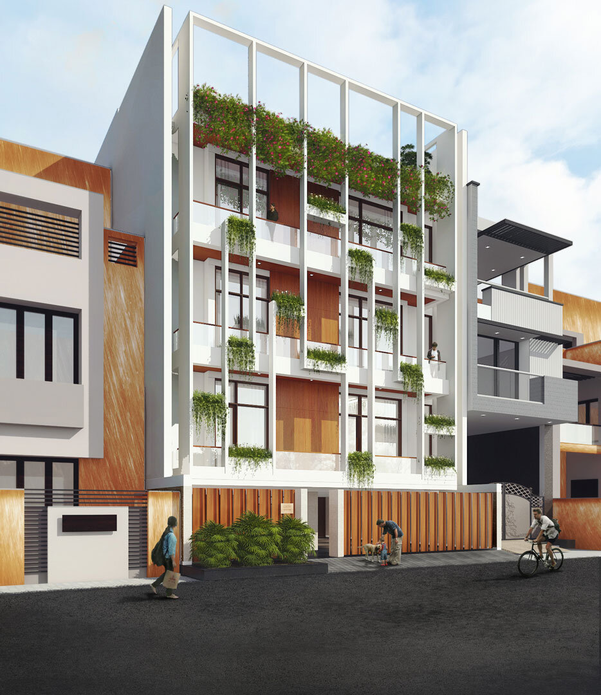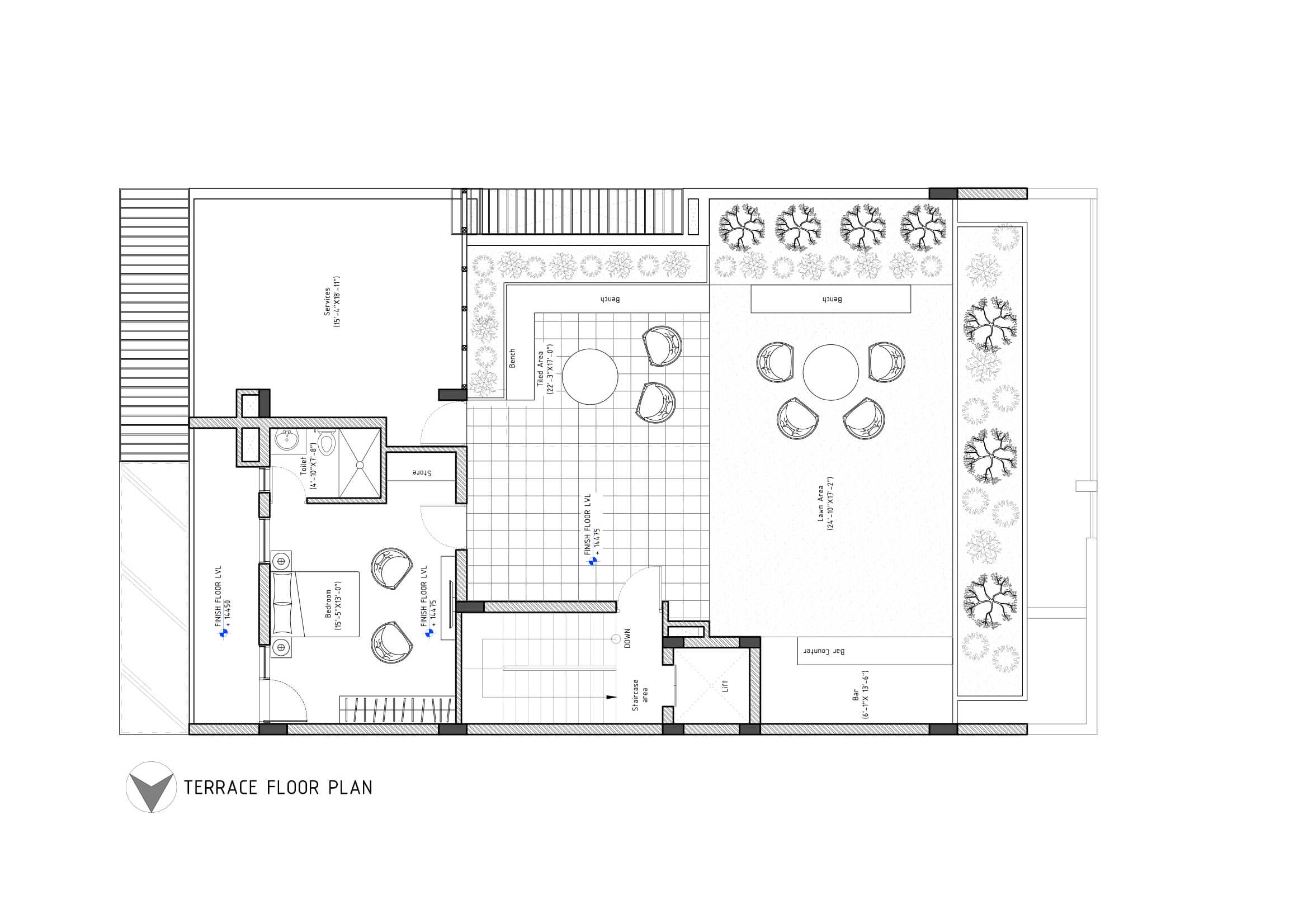Ardee House Gurgaon
Status
Completed
Year
2019
Project team
Raghavvendra G V, Ayushi Mishra,
Gagandeep Singh, Manav Rawal,
Chhavi Gupta & Chinglemba Chingtham
Structural Consultant
NNC Design International
MEP Consultant
Prifactor Engineers
The 300 sq.yd plot house sandwiched between adjacent buildings fulfills a long desire of the client – their own home for family of six and their pet dog. Rather than treating the facade as single family home but three families for the two sons to occupy each floor. The façade balconies are staggered to create double height spaces. The balcony handrail made of sandstone are wide enough to be able to use as table if the need arises. The gate made of ipe wood angles at forty-five degrees ensure privacy for the ground level where the clients can entertain guests and park their cars. The open staircase within the house connecting all floors ensures intimacy and connections within the family members living at different floors.





