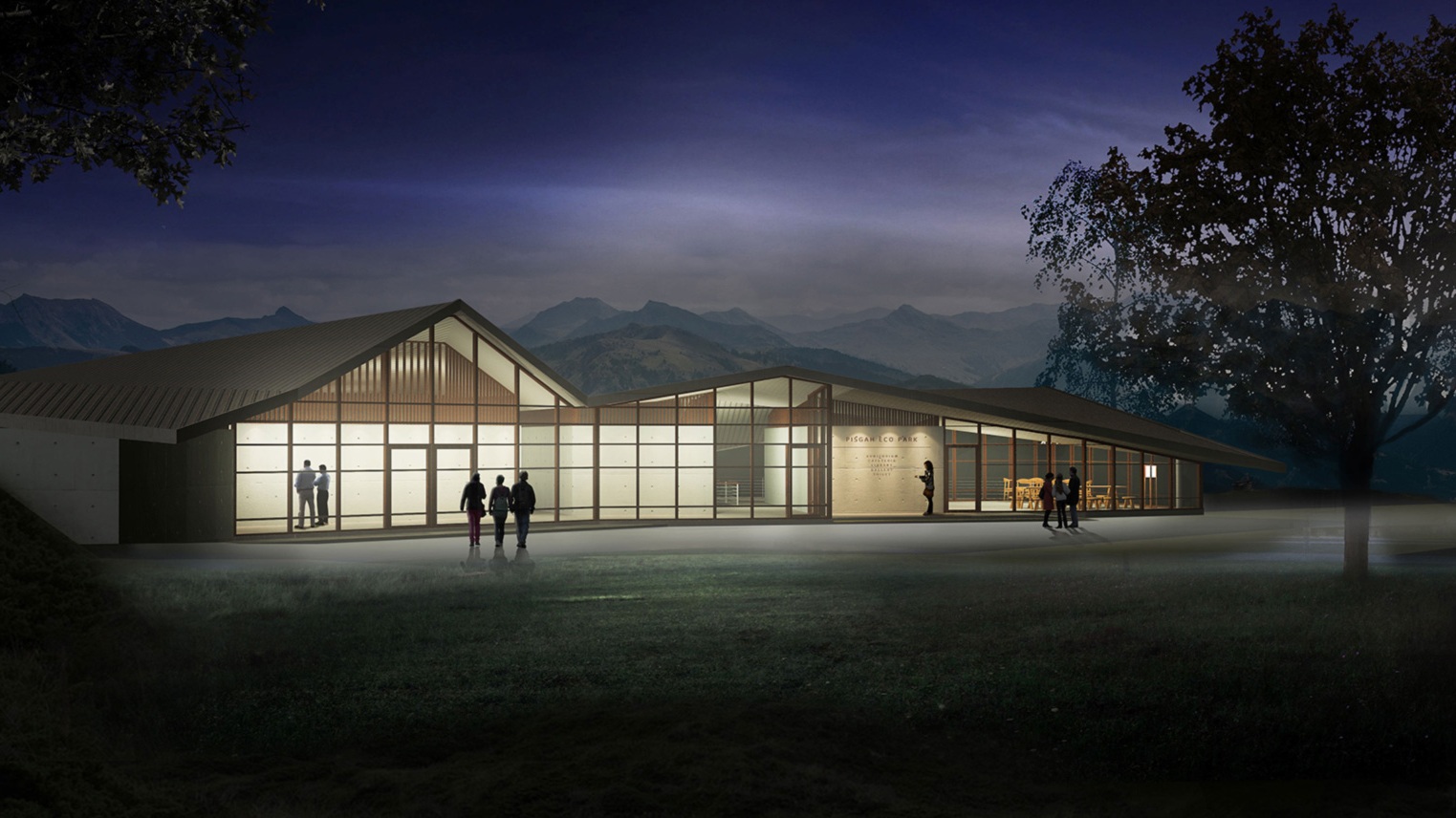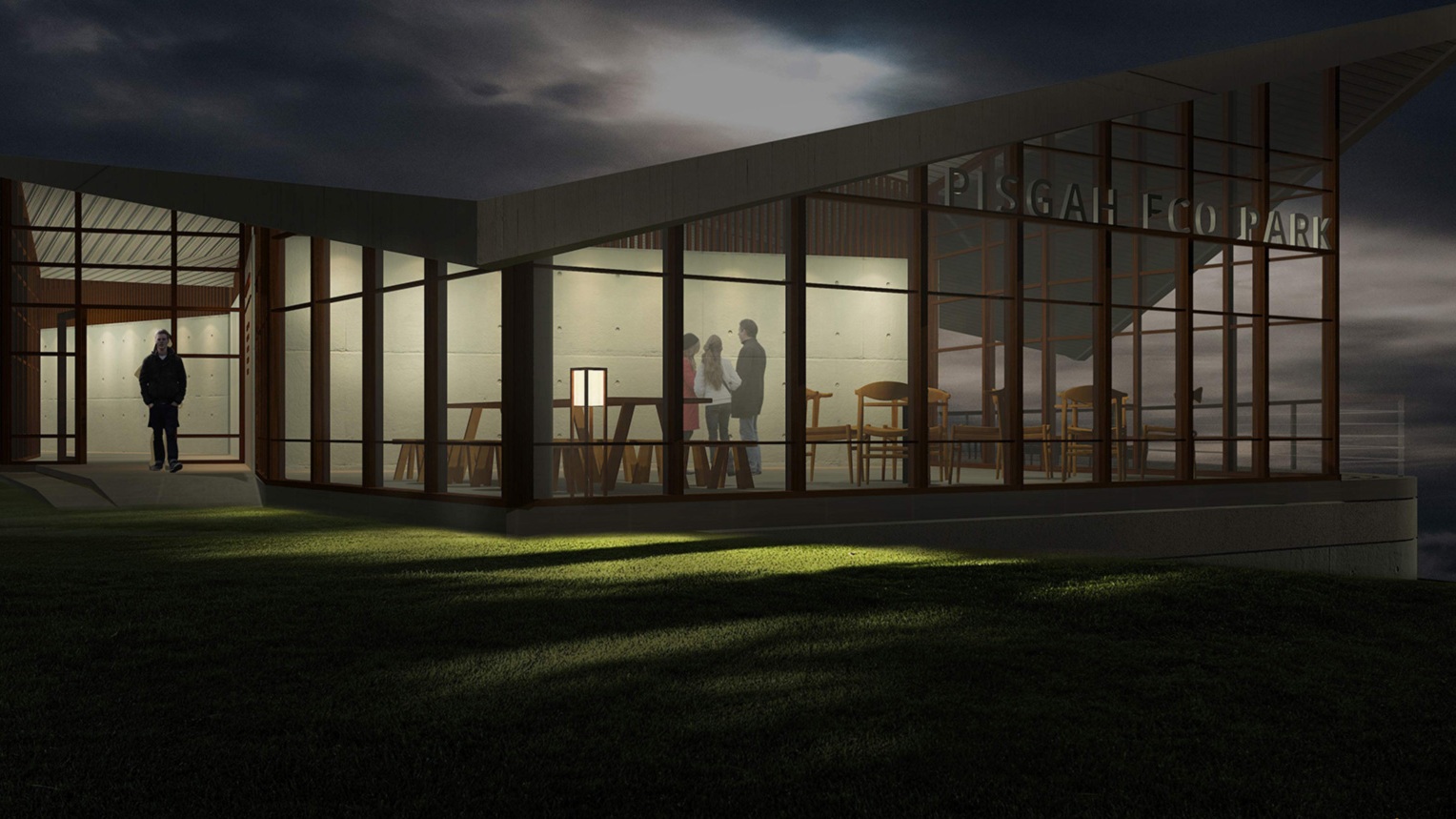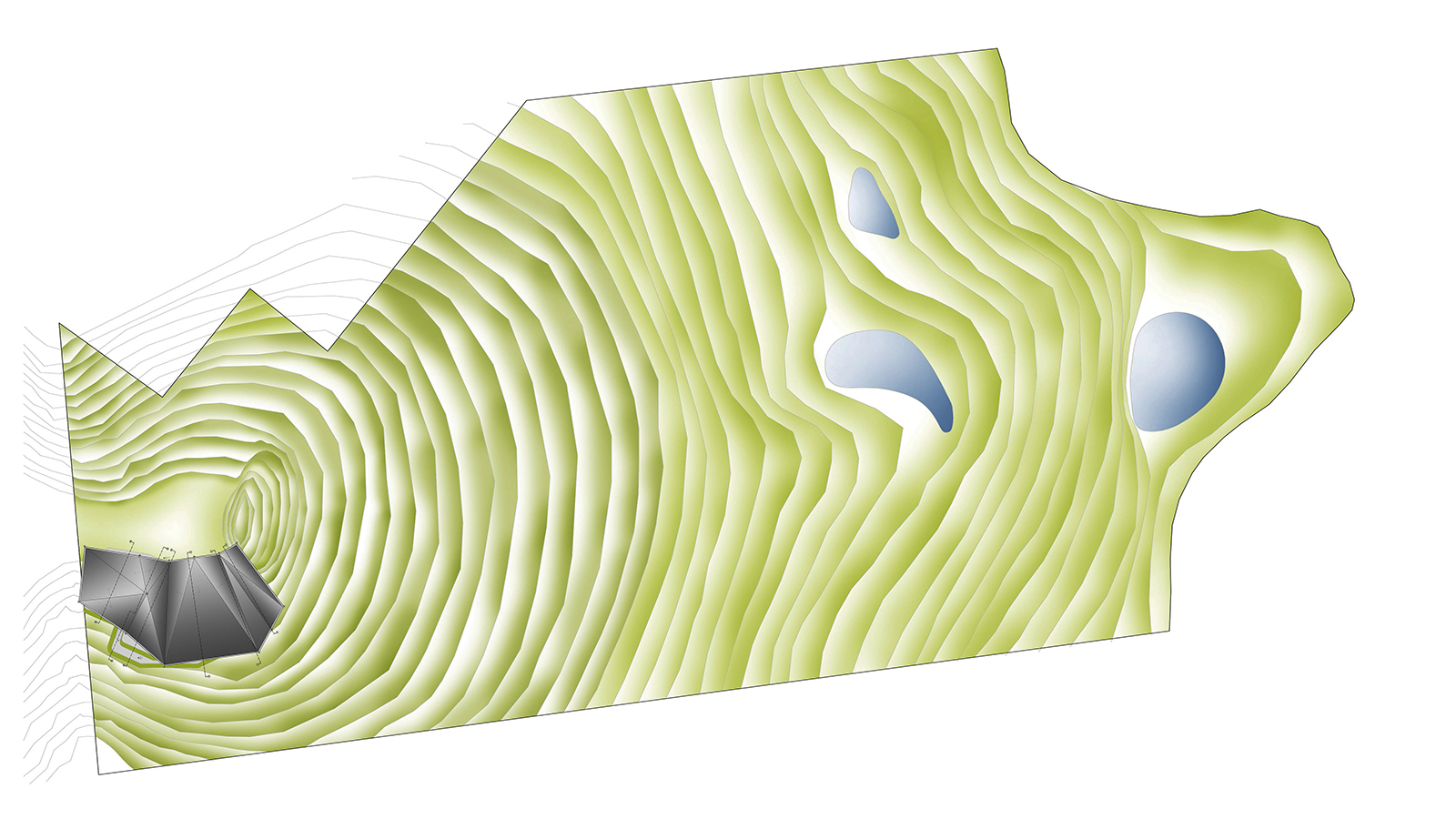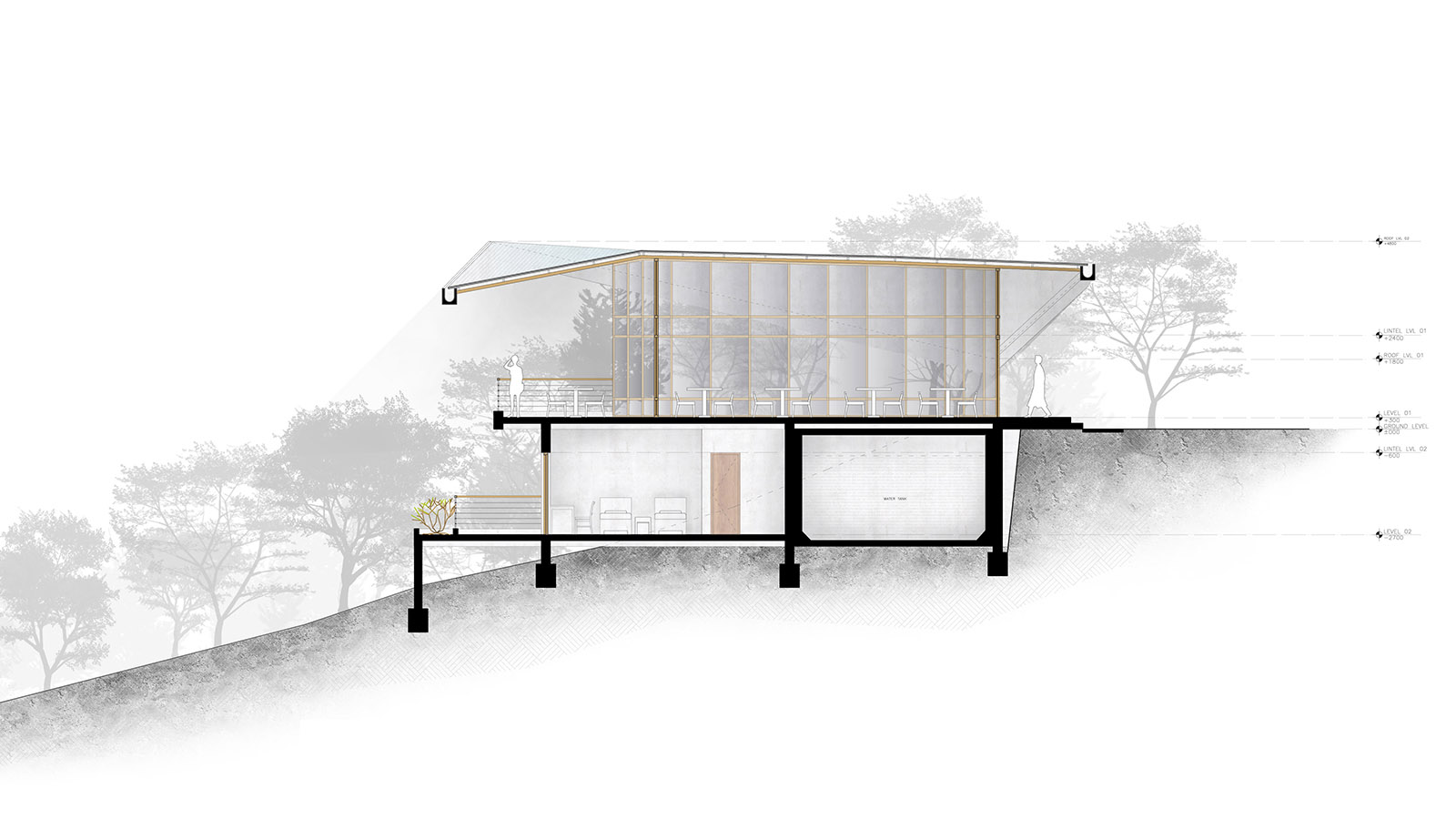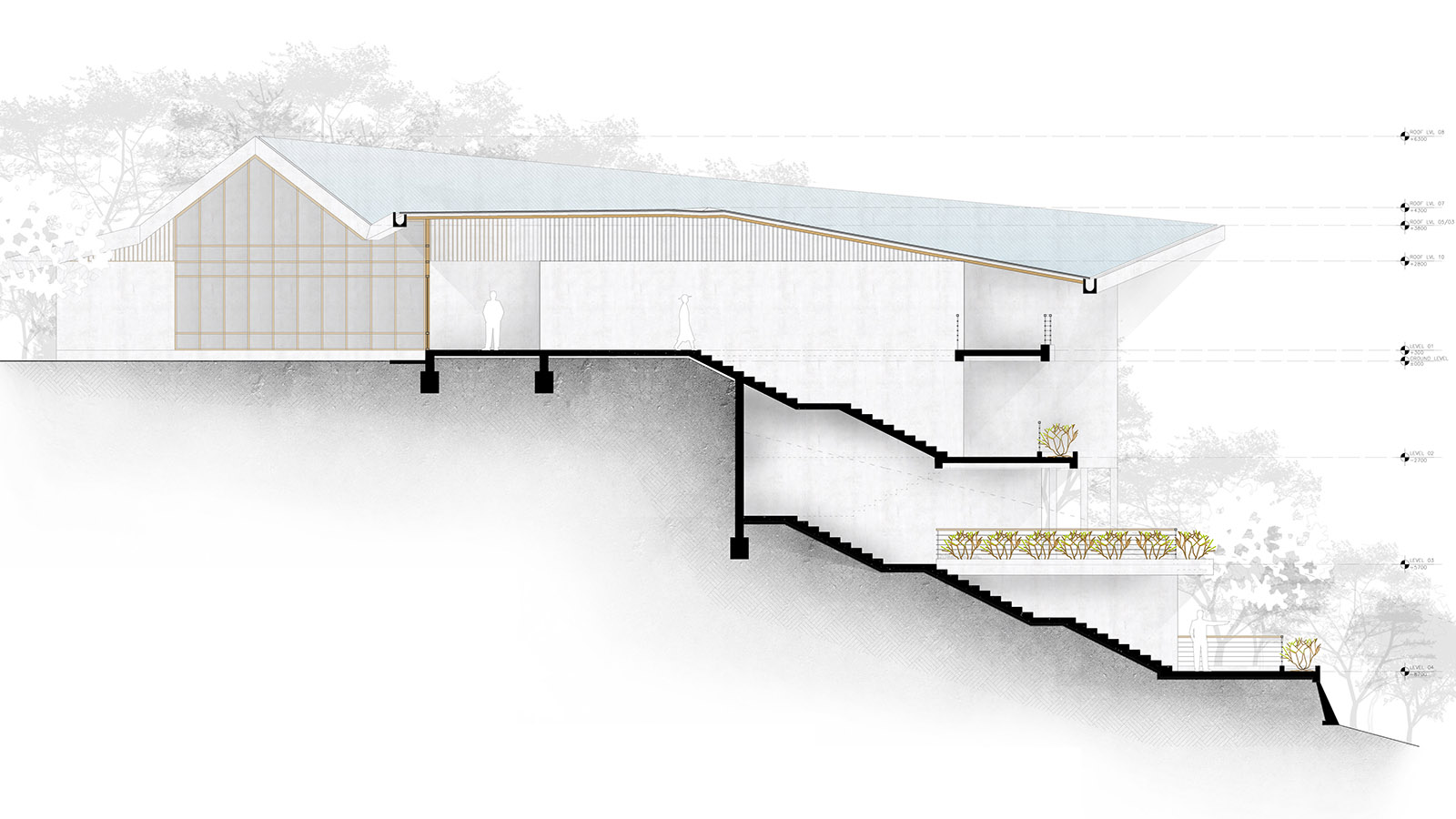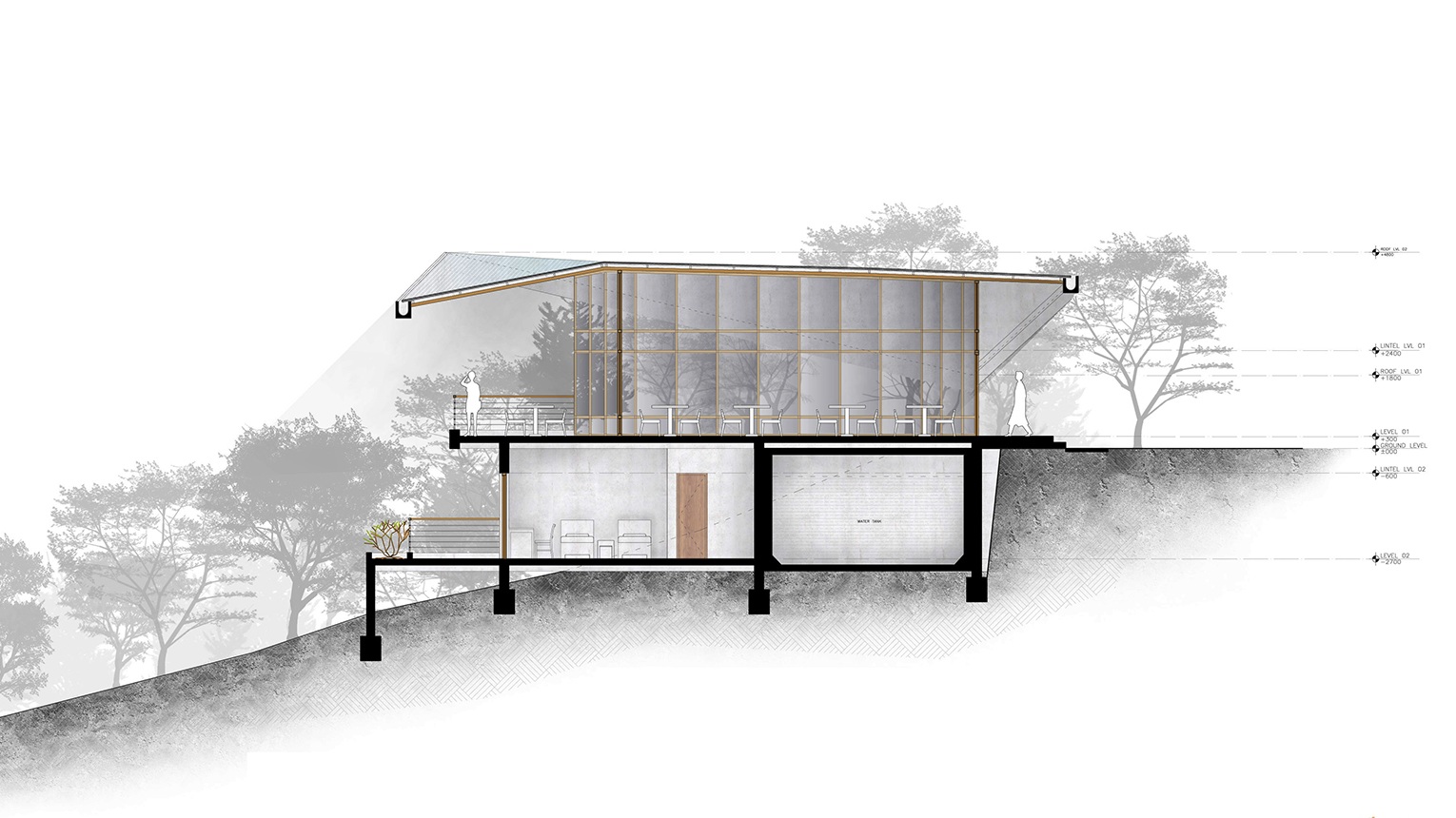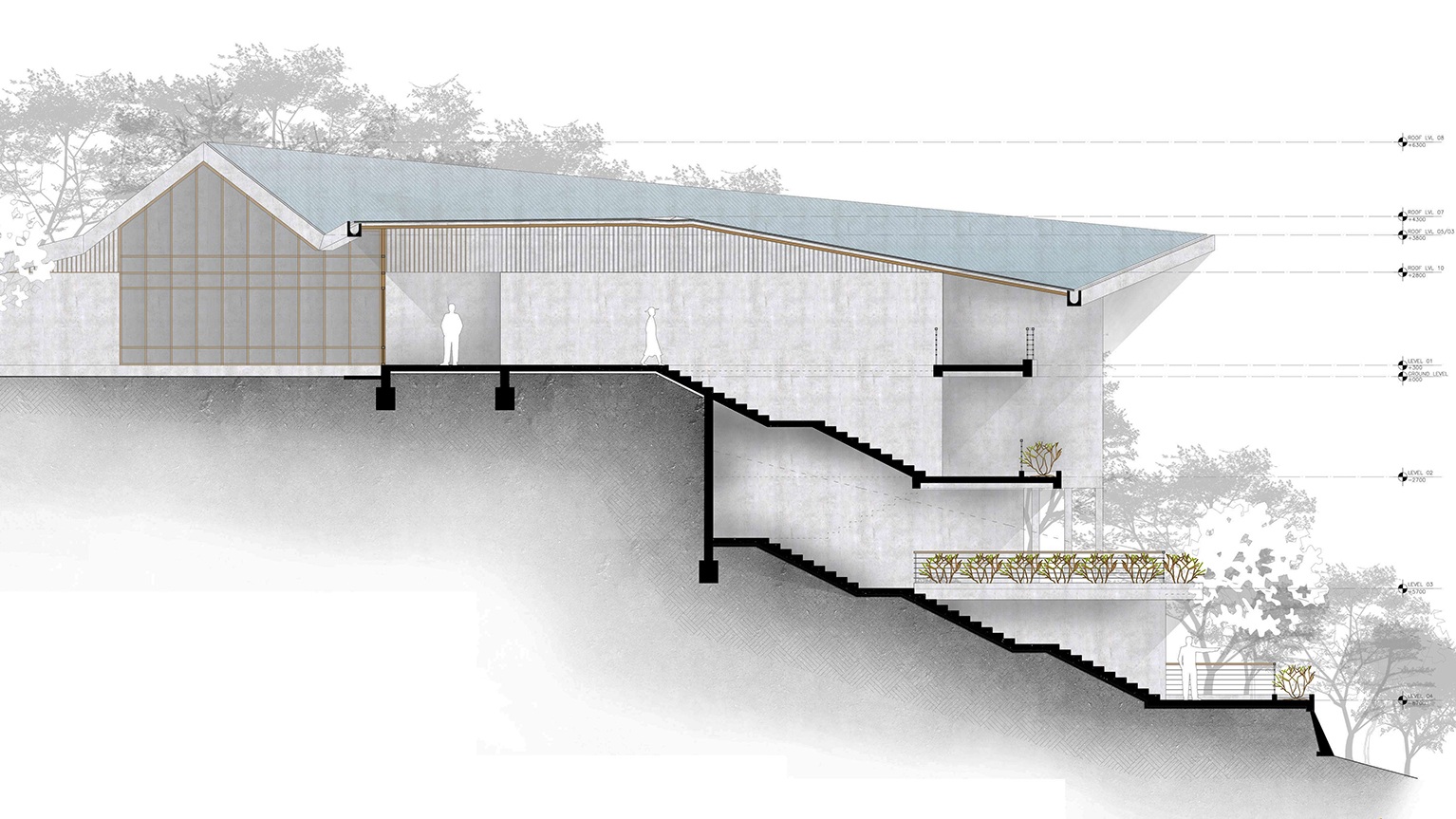Pisgah Eco Resource Center Ukhrul
Status
Ongoing
Year
2016
Project team
Brij Lunghar, Wungnaoyi Meiphok Zimik, Tutya Nanda, Shalki Sharma, Chinglemba Chingtham
The Pisgah Eco Resource Centre is set up to facilitate conducting of seminars/ symposiums/camps related to issues of environment. PERC aims to be a resource centre for dissemination of quality and up to date education information related to nature, its preservation and the environment. To realize this aim, an auditorium with audio-visual facilities along with a hostel or dormitory, canteen and a centre for research are essential components. The center aims for all participants to think and motivate them to translate thoughts into action with a goal of restoration, promotion and protection of nature and the environment.
Contextual considerations
Understanding the importance of the project and impact on the community was vital in the success towards nurturing a positive attitude towards respecting the fragile eco system and appreciation for nature while providing a place for recreation. The site set on top of a hill covered with thick vegetation surrounded on three sides without an built context was a key driver in initial conceptualization. Uninterrupted views across all directions had to be respected to fully realize the full potential of the site. The programme is set at different levels and conceived as an extensions of the already existing sloped terraces / terrain considering each function.
Architectural conceptualization
By fragmenting the program into clusters and placing them at different levels sited into the slope connected by corridors and staircases, we follow the grain and terrain of the surrounding fabric. All the elements of the program are lined along north south axis on the southern slope and extends the opening onto the open space plaza. The open plaza would behave as a place for congregation independently or as an extension to the auditorium. One would first encounter the cafeteria that is enclosed by glass on the three sides. This cafeteria is meant to be the main driver for recreation and meeting point. At the ground level all the functions/volumes are configured around the glass enclosed north facing lobby opening into the open plaza. The lobby further connects to staircases and corridors to lower levels. The guest rooms and hostels for boys and girls are set at different descending levels with landscaped terraces on each level with unrestricted visual access of the surrounding hills.
It was important that the roof becomes an extension of the landscape and sits in harmony with the surrounding hills cape with its multi faceted roof structure with angles appropriately dictated by the elements of the program. The cafe with it roof angle upwards as one enters is intended to bring about a sense of openness and warmth.
Concrete was the client's material of choice for the walls for its durability and need for lesser maintenance and ability to withstand high humidity during long monsoons. The roofs are metal extrusions on light weight truss structure with false ceiling.






