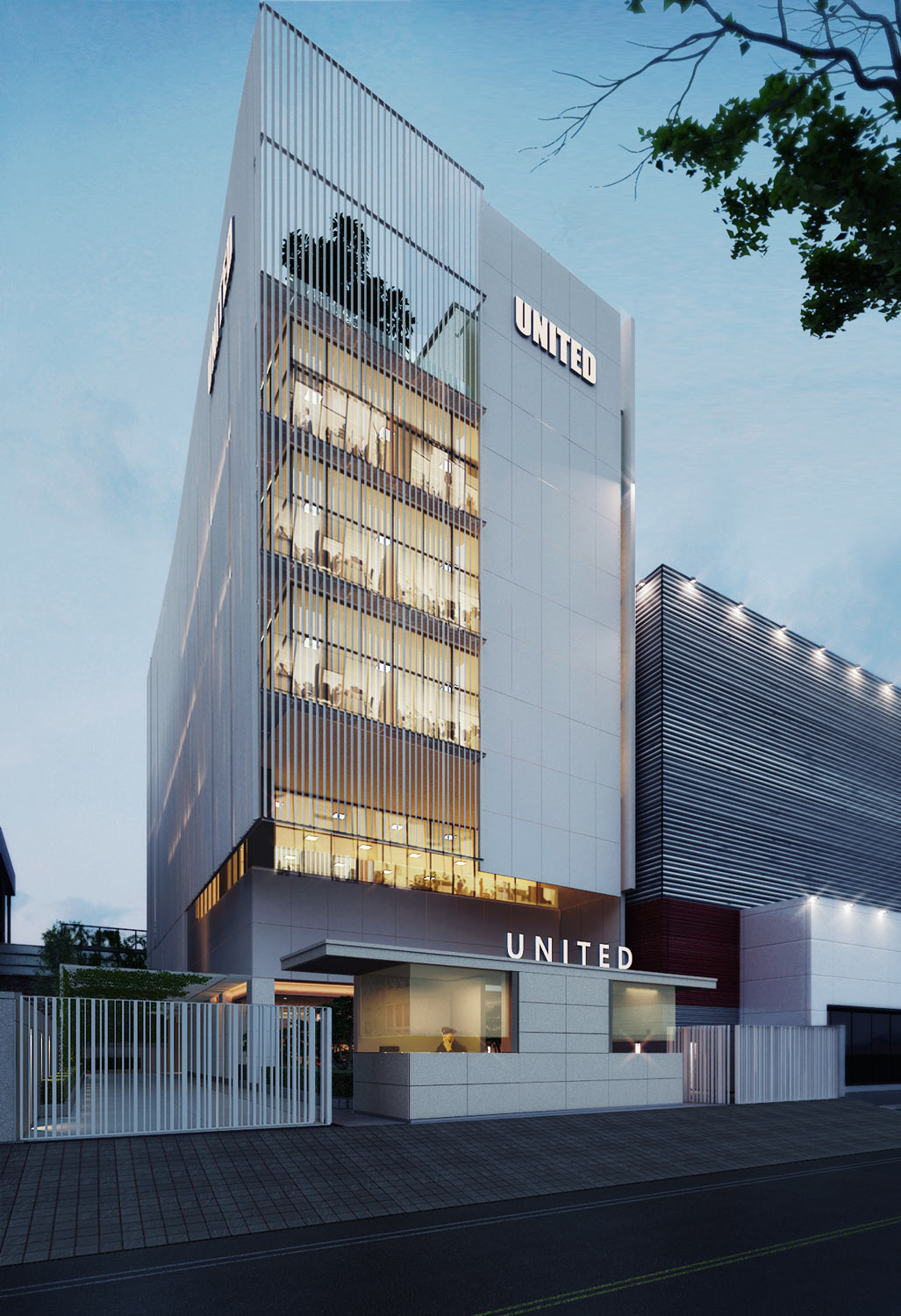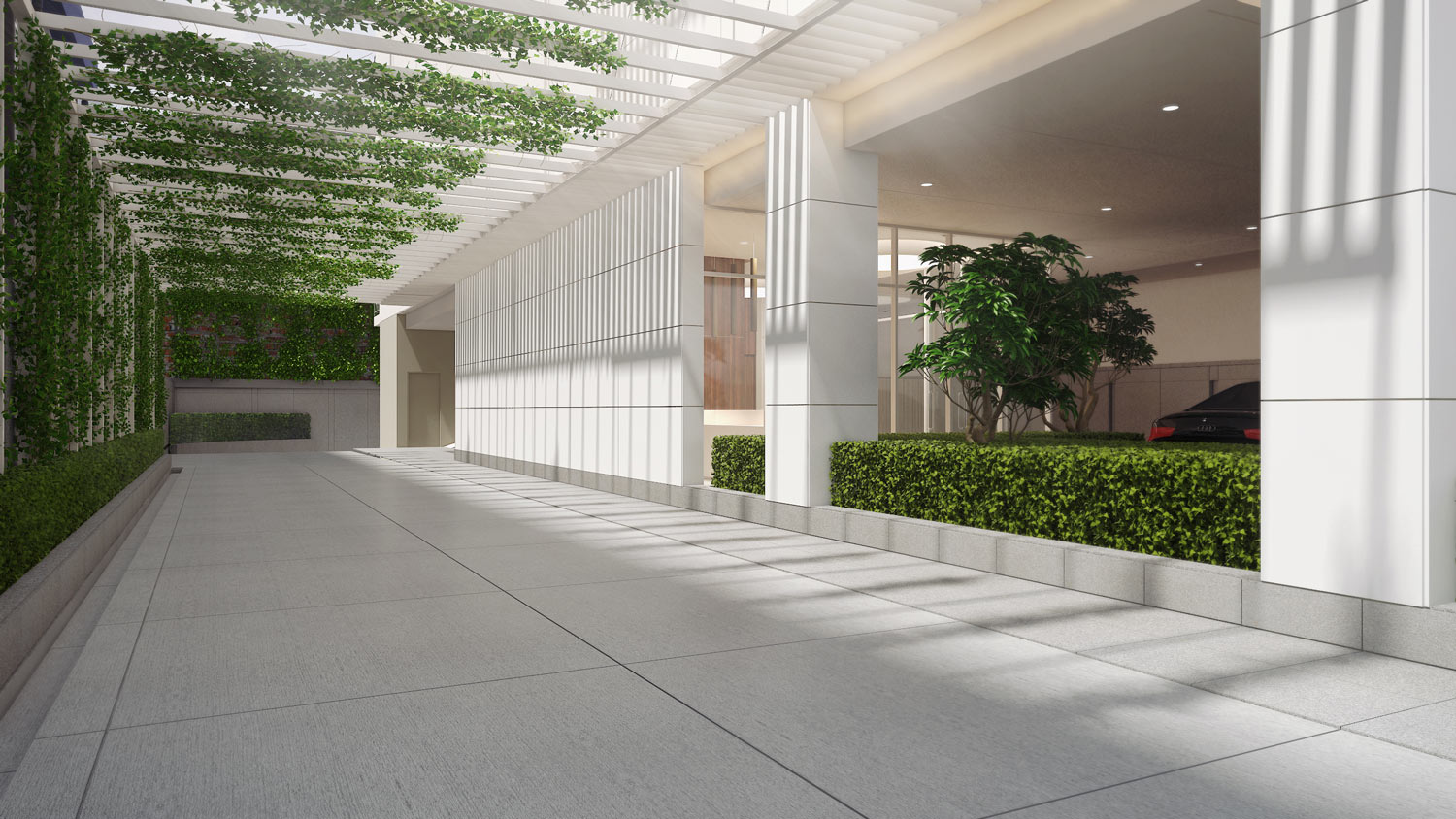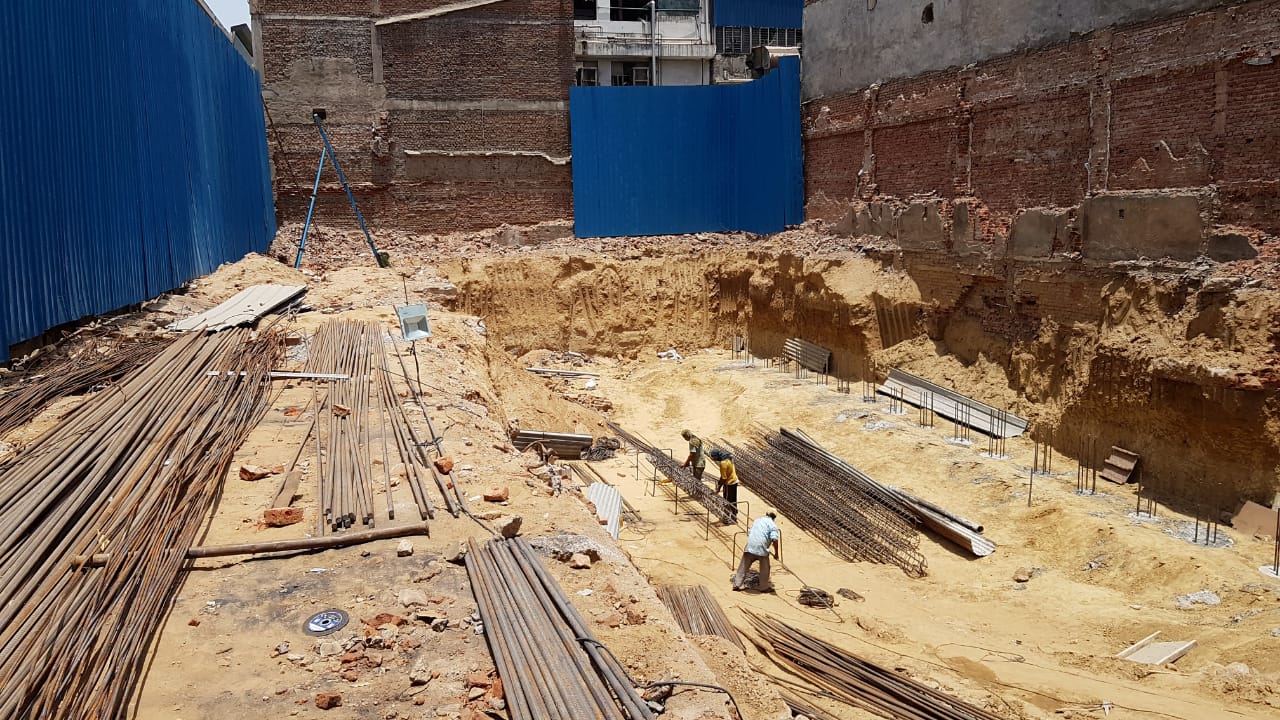United Coffee House Gurgaon
Status
Under Construction
Year
2017 - Ongoing
Project team : Shubham Sahai, Sharundeep Periasamy,
Chhavi Gupta and Chinglemba Chingtham
Structural Consultant
NNC International
MEP Consultant
dbHMS
Griha / LEED consultant
dbHMS
Set in a deep and cramped plot, the Office for United Coffee House is a recipe in itself. Instead of creating levels with a pool of functions and splitting it into smaller chunks, we let every layer unique to one utility, like a lasagne. Every slab a layer of pasts and every filling a different function.
Ingredients:
Lobby and reception – 1 fs
Parking – 1 fs
Storage and services – 1 fs
In-house kitchen – 1½ fs
Offices – ½ fs
Lease out offices – 3 fs
Head office – ½ fs
For garnishing – local greens and people
(fs – floor slabs)
Recipe:
Start below the ground with a crust of storage and services in the lower basement. This is surmounted by a layer of parking for nine at the upper basement. The ground level is a generous helping of lobby garnished with loads of creepers, trees and plants (this is a healthy office). Level one is large portion of the in-house kitchen neatly laid on the lobby. Level two another layer of kitchen garnished prepared with in-house offices. Levels three, four and five are layers of leased out offices with aromas and textures of different users. On top place a crisp piece of the head office and tasting rooms with panoramic views and garnish with a fresh terrace garden. Place all the layers in a neat white container with tonnes of aerations a light for all layers to be cooked well. Serve at room temperature.











