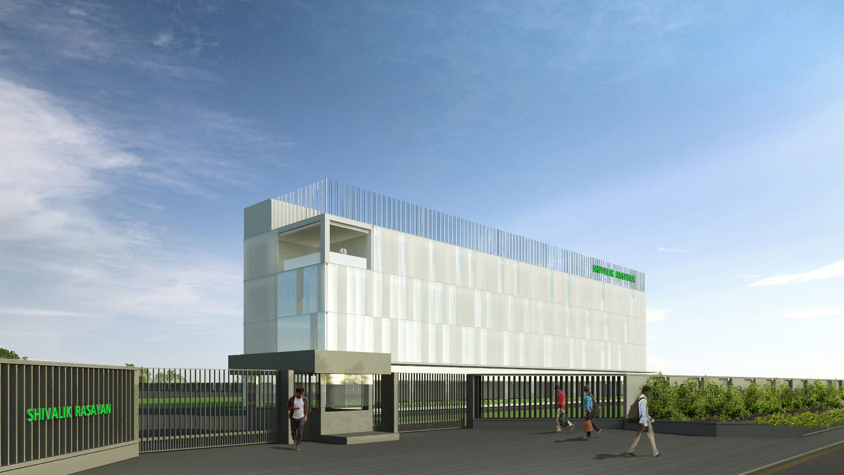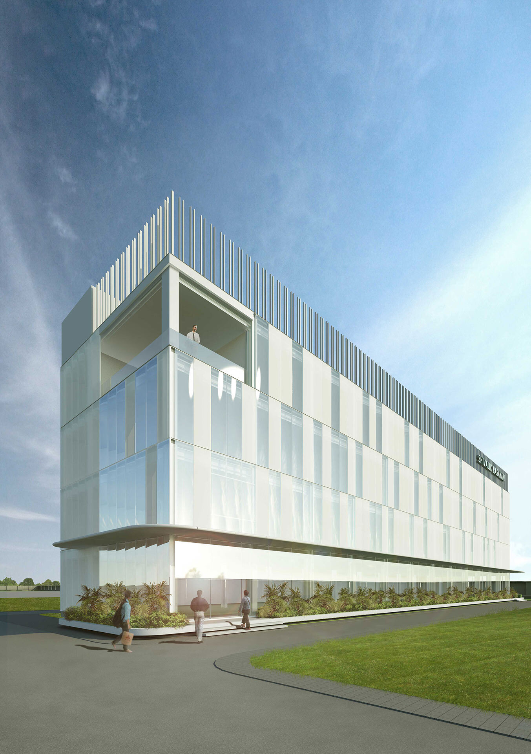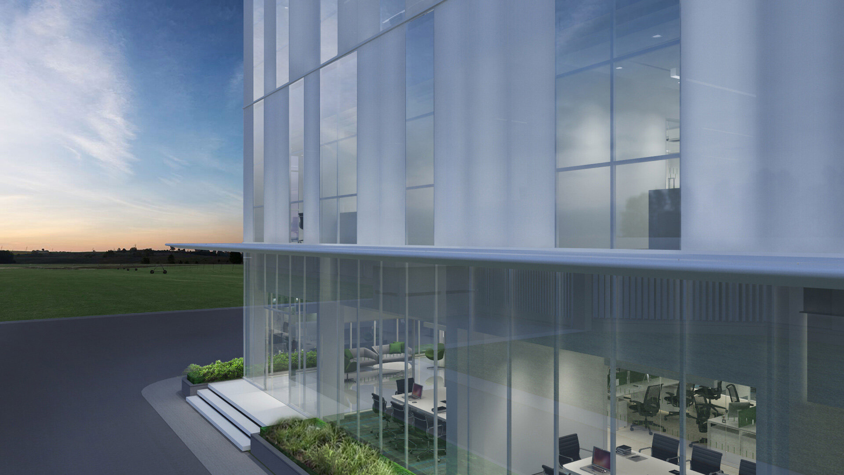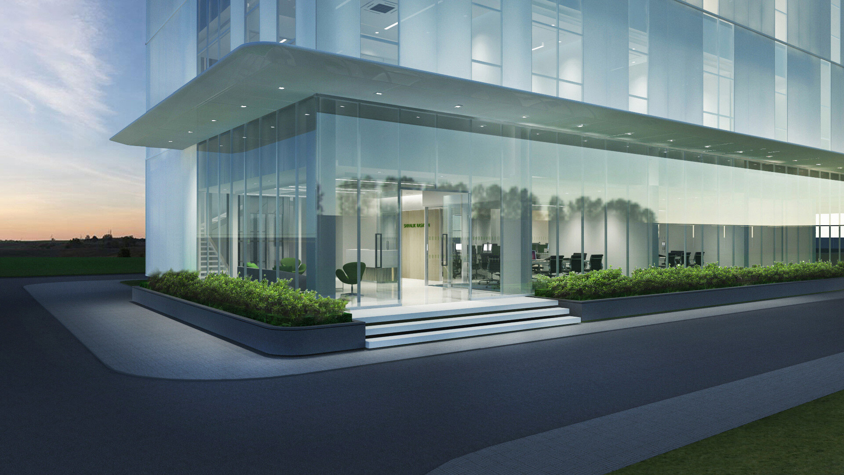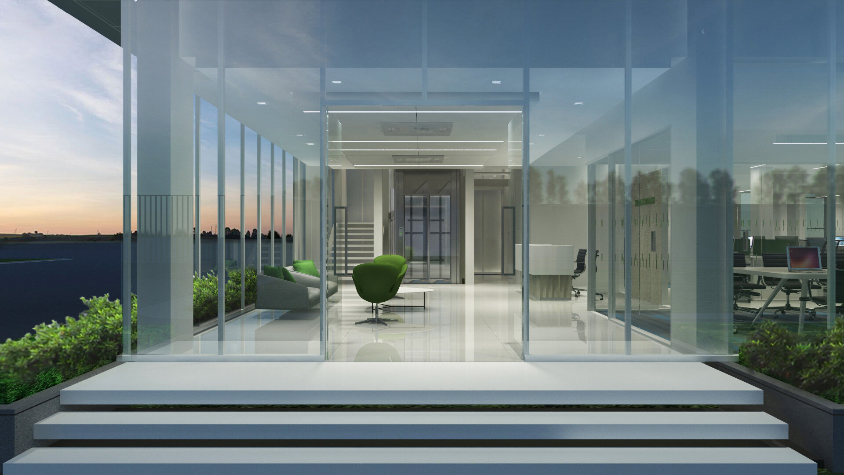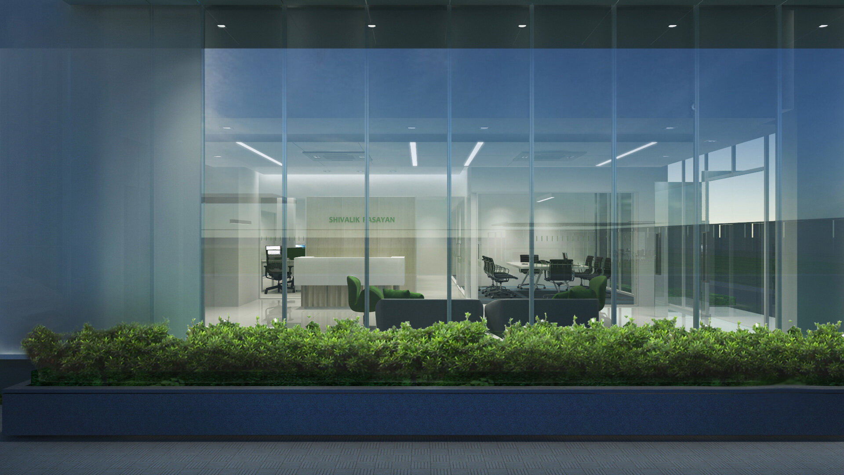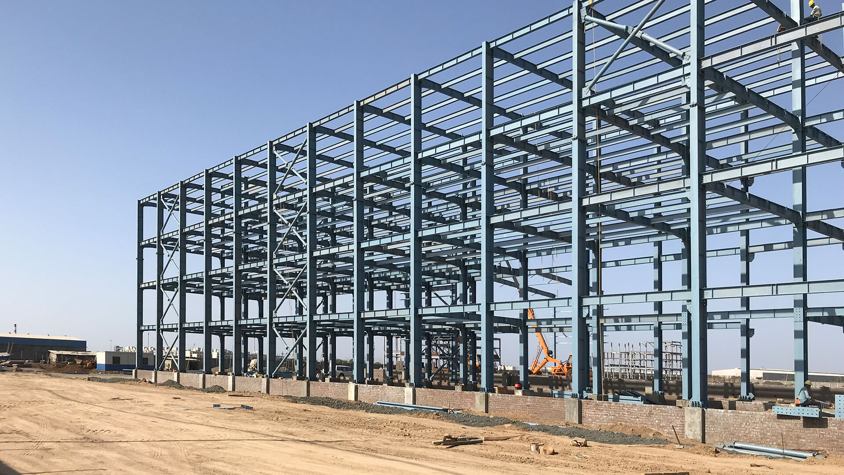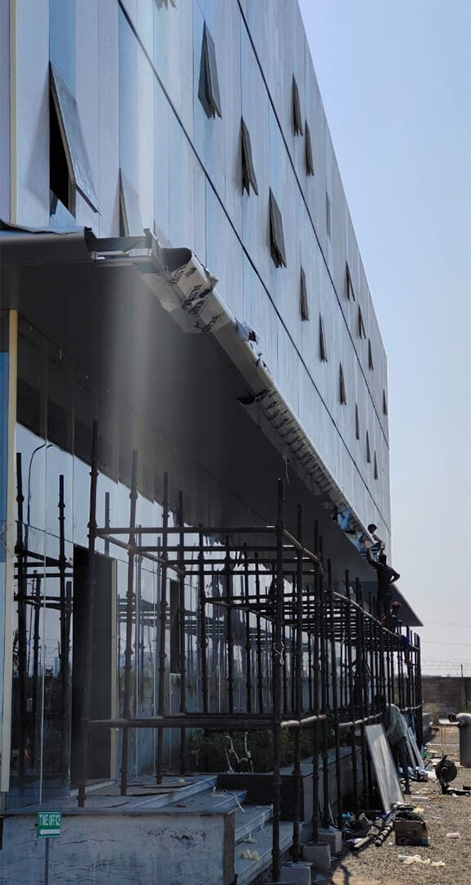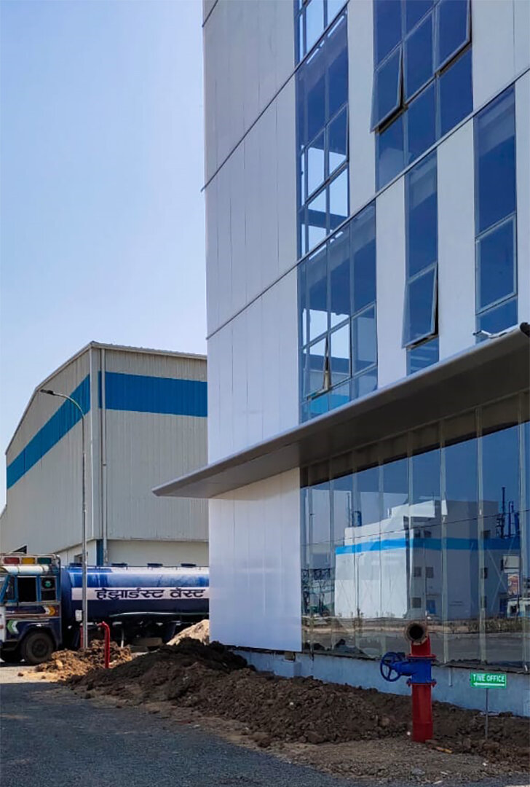Shivalik Rasayan Dahej
Status
Complete
Year
2020
Project Team Gagandeep Singh, Sourabh Yadav,
Zahid, Chinglemba Chingtham
The project is part of the Shivalik Rasayan plant manufacturing pharmaceutical drugs in the industrial area of Dahej, Gujarat. The four storied pre-engineered building houses QA, QC, administration office and guest house. After exploration of various façade cladding materials owing to the functions, site constraints and environmental conditions of the area, multicell polycarbonate panels fit all requirements. Polycarbonate translucent facade systems enable simple, quick and effective installation of the facade to achieve high thermal performance and good light transmission with superb spanning capabilities. The composition of clear glass and polycarbonate panels of the façade was borne out of the extrusion of the floor plan considering the functions of each room, necessity of diffused light or clear window. The administration area on the west side of the building has maximum clear glass openings and diminishes as it moves to the right side of the building containing the QC/QA sections.
The ground floor wrapped by clear glass to maximize the openness to the landscaped surrounding is shaded by cantilevered ACP cladded canopy. This further enhances the sense of arrival to the building at both the entrances lending a sense of warmth upon entering. The terrace is wrapped with aluminum vertical louvers to merge with the mumty coalescing in harmony. This also serves as a safety barrier and a service area along the periphery of the façade.


